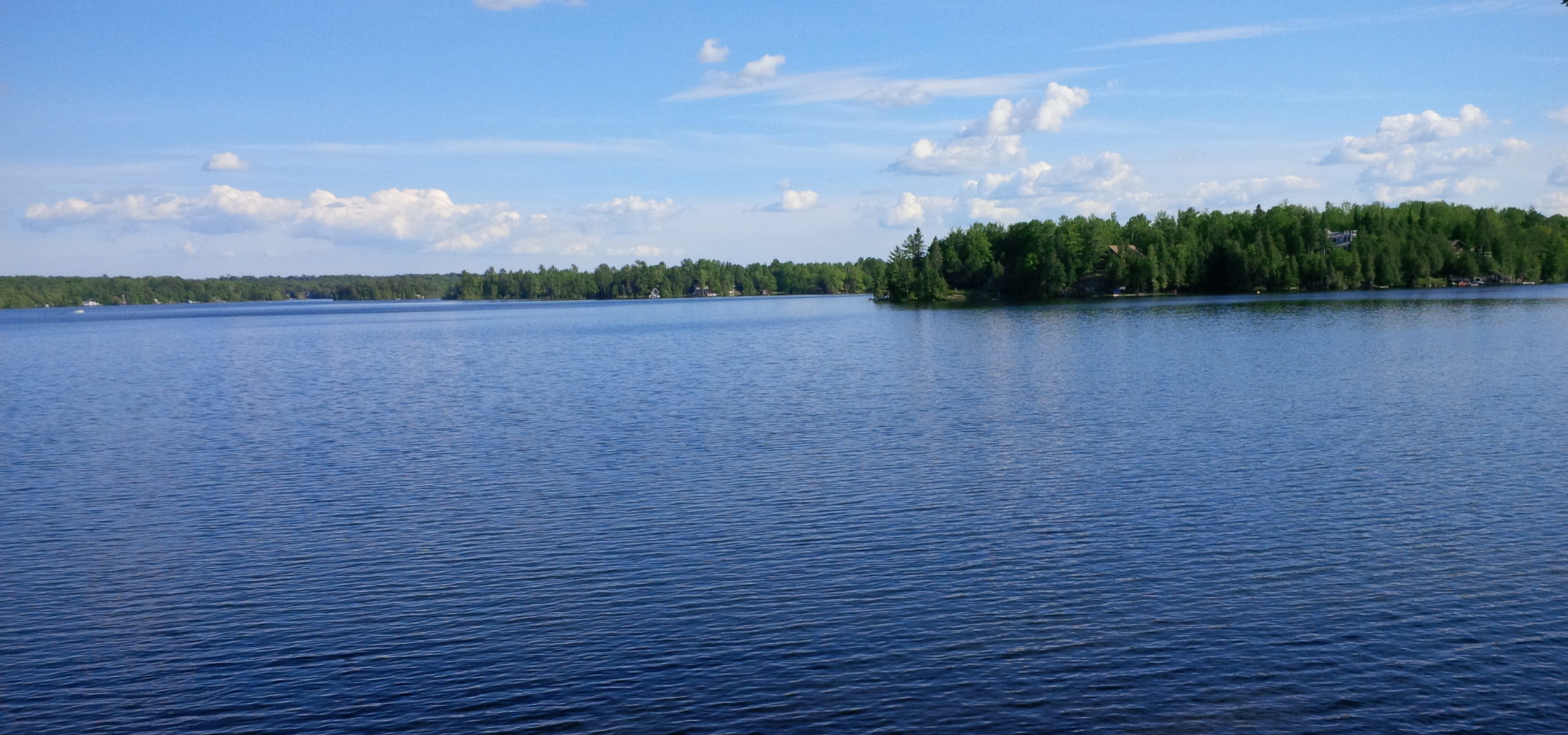Overview
Ridgeview Retreat is one of the original cottages on the lake, dating from the 1920’s. It was built on a ridge so that it would have great views, good breezes, and would not flood when the waters are high in the spring. Although it’s a climb up the stairs to get to the cottage from the beach, the view from the porch and yard is worth it. Since it is back from the water, the yard is quite private and is screened by trees and fencing.
The cottage was renovated in the early 2000s to be a four-season home, but it still retains its character. The original wrap-around porch was insulated and enclosed with windows that bring in the sunshine and can be opened to allow breezes to naturally cool the cottage on warmer days. It provides several areas for reading, playing board games, or doing jigsaw puzzles.
After buying it in the fall of 2013 we spent the fall packing up and inventorying everything that was left by the previous owners as well as determining what we wanted to fix up. In March of 2014 we started what we thought would be minor changes (paint the floors, for example). It ended up taking most of 2014 to bring it to a condition where we thought it could be habitable and could be rented out safely.
Each year we complete more projects at Ridgeview Retreat to make our cottage safer, more current, or more welcoming for guests. Below, you can read about the annual renovations, starting with the most recent additions.
2021
By January we were deep into renovations at our main cottage, Cliffside, but it was clear that renovations would not be completed in time to allow us to move back in and have guests stay at Ridgeview for the summer. Ridgeview became overcrowded as we moved some of the furniture from Cliffside into Ridgeview’s front porch for storage.
Staying at Ridgeview ourselves for a longer time gave us more opportunities for seeing things to improve.
- Replaced the basic stove with a glass top self-cleaning convection oven. This makes it much easier to keep clean.
- Replaced the showerhead with a handheld showerhead. With the new showerhead, the rack that held shampoos and soap no longer fit in the showerhead pipe so we bought a rack that hangs over the glass side and has a couple of hooks on the outside for small towels.
- Continued to build the footings for the new deck at the boathouse. The water level remained low most of the spring which allowed us to get our excavator, Snort, down our neighbor’s driveway to the beach for digging the holes for the footings. After a long dry spring with water levels on Shadow Lake lower than historical lows, Ontario started getting rain. The water level rose in a few weeks from below historical lows to historical highs. Before we could fill some of the BigFoot footings with concrete, we had water inundation, making it difficult to fill the footings with concrete… we’re waiting for the levels to drop again so we can pour the footings.
2020
Wow. 2020 was a weird year, wasn’t it? First we were unable to go to the cottage until June because of Ontario’s Stay Home orders. Then we weren’t sure we would be able to rent to anyone but in the end we were fully booked. Some families who hadn’t been in a few years came back because their kids couldn’t attend summer camp.
- Created a firepit. We get a lot of requests for a firepit but we don’t have a good place for one. We want people to be able to monitor it so it needs to be near the cottage. Fire regulations say it can’t be too close to anything flammable, including trees and the yard has a lot of trees. The new firepit has a mesh spark cover and a grill in case anyone wants to cook over a wood fire.
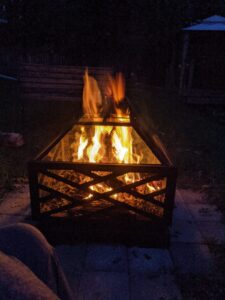
- Replaced the kitchen sink with a new 1-1/2 bowl sink and a new faucet. Having a second drain was a big improvement.
- After the season ended, we were already well into work at Cliffside but we did manage to put in a couple of footings for the new deck at the boathouse before winter closed in.
2019
Rebuilt the Shower
The original shower had polystyrene walls that split one winter. We used gorilla tape to patch the pieces back together until we were able to do a proper repair. Since we were unable to find a better solution without tearing out the whole thing and replacing it (which may have meant replacing the floor), we removed the existing shower, repaired the floor under the shower base, repaired the walls behind the shower walls, fixed the copper plumbing, and tiled the shower walls. We used vinegar to clean up the glass walls and doors and they came up looking like new! We switched the swing of the shower door so that it opened into the area with the towel rack instead of opening up to the door to the bathroom.
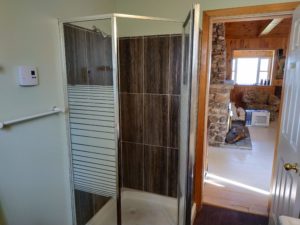
Finished the new boathouse
The contractor working on the boathouse had some staffing problems in the fall and fell behind on the project. He had it substantially completed by Christmas but the garage door that was delivered didn’t have the windows we ordered and there were some final details to complete in the spring. We’re relatively happy but of course, we see the flaws! We hope you will overlook them as they don’t impact its usability.
Built a small deck to the boathouse
While we intended to build a large deck for sitting out beside the boathouse, the water levels in the spring of 2019 were too high to allow us to get footings dug to support the deck. In fact, the water levels, combined with high winds, caused significant erosion of the bank. The water was up to the top of the rocks at the front of the boathouse.
While we waited for the water to drop so we could start our deck project, we staked out and cleared the area. When it was obvious we had run out of time to build the large deck before rentals began, Neil built a small deck that provided direct access from the bottom of the stairs into the boathouse. It worked out pretty well. Of course, he built it to last but it will need to be dismantled for the larger deck we still intend to build.
2018 – New Boathouse, finally!

When we bought Ridgeview Retreat in 2013 one of the first things we wanted to replace was the shabby boathouse.

In late 2017 we got the permit for the new boathouse and in late March 2018 began the demolition. Happy days! We removed all the outside sheathing (chipboard painted brown) and pushed on one wall and the whole thing toppled over. Then we had the fun of removing the roof sheathing and then cleaning up all the lumber before taking it to the dump. The total weight at the dump was about 1.5 tonnes.
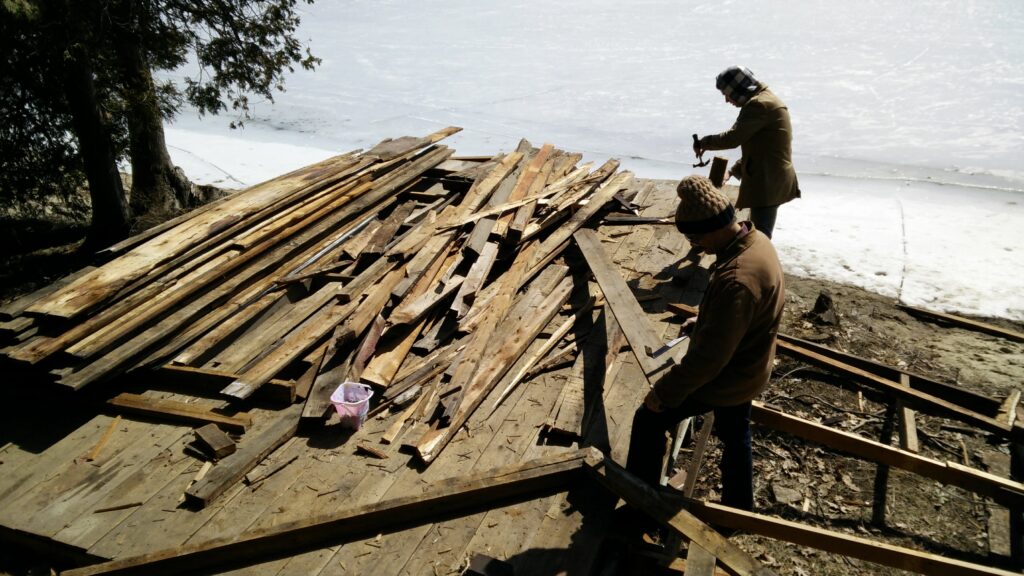
In the winter of 2017/2018, we had trouble finding a contractor who would agree to build the new boathouse and have it finished before the rental season started in June. Eventually, we found someone but the water levels remained too high and we finally admitted that he would have to start after our rental season was over, in early September 2018.
In September 2018 the contractor was able to get the excavator down our (very nice) neighbour’s driveway and dig the holes for the footings and piers. Neil had to be very hands-on because the contractor seemed to want to build “like he always does” instead of according to the drawings Neil had drafted that were submitted for the permit. We drove to Peterborough to purchase the correct size “sono-tubes” and bought and formed rebar to use in the footings.

It was early October before the floor was in and the walls were ready to be built and erected. There were some near mishaps with the shingling, one of which had Neil running up the ladder and along the ridge to rescue a bundle of shingles before they were dropped into the lake. It was a good thing that he knows construction and was on hand to supervise so that most things were done correctly. Still, we found that if we weren’t there sometimes things wouldn’t be done the way they should have been and some of it wasn’t salvageable.
By December, it was clear that we would have to finish some of the details in the spring. The contractor had installed the garage door when we were not there and didn’t remember until we pointed it out that it wasn’t the right door! We followed up with the supplier and arranged for a new top section with windows to be delivered for installation in the spring.

2015-2017
After a year of renovations, we were finally able to start offering Ridgeview Retreat to guests. Our first summer had some learning experiences. While we have always wanted the cottage to be smoke-free, we didn’t specify that there was no smoking outside. We learned that wasn’t a good idea as one set of guests left the yard littered with cigarette butts (poisonous to dogs, btw) and we aren’t convinced they didn’t smoke inside as the whole cottage smelled of smoke. It took some effort and a fair amount airing out and Febreze to get it smelling nice again! Each year brought some minor maintenance items, and we replaced dishes, cutlery, pots and pans, bedding and towels as needed but there was no major work.
2014 – Keep the charm, upgrade to higher standard
Structural Improvements
After clearing out the living room and removing the broadloom (wall-to-wall carpeting) we noticed an obvious slant to the floor in the living room. Neil crawled underneath and determined that the joists were simply a 20′ span of 2x6s. He built some piers but we found it wasn’t possible to jack up the floor enough to level it out. The wall between the bedrooms and the living room went to the roof and prevented us from raising the floor. We had to snap a chalk line on the wall and saw off the bottom of the wood panelling and studs and then raise the floor to meet the new bottom of the wall.
The bedrooms were originally “panelled” with unfinished plywood and had no doors. We removed all the plywood and found that the Lakeside bedroom had a place for a window that had been covered over. We bought a new window and installed it. We removed the plywood on the wall between the bedrooms and the wiring fell out. It was never secured in place. There were scorch marks on some of the wiring where it was pulled tight around headers so we replaced it with new wiring. We rebuilt the wall between the bedrooms and insulated it as well as insulating the ceiling and drywalled the walls and ceiling. The bedrooms walls were painted yellow and the new ceilings were painted white. White curtains were added to the windows with green tie-backs.
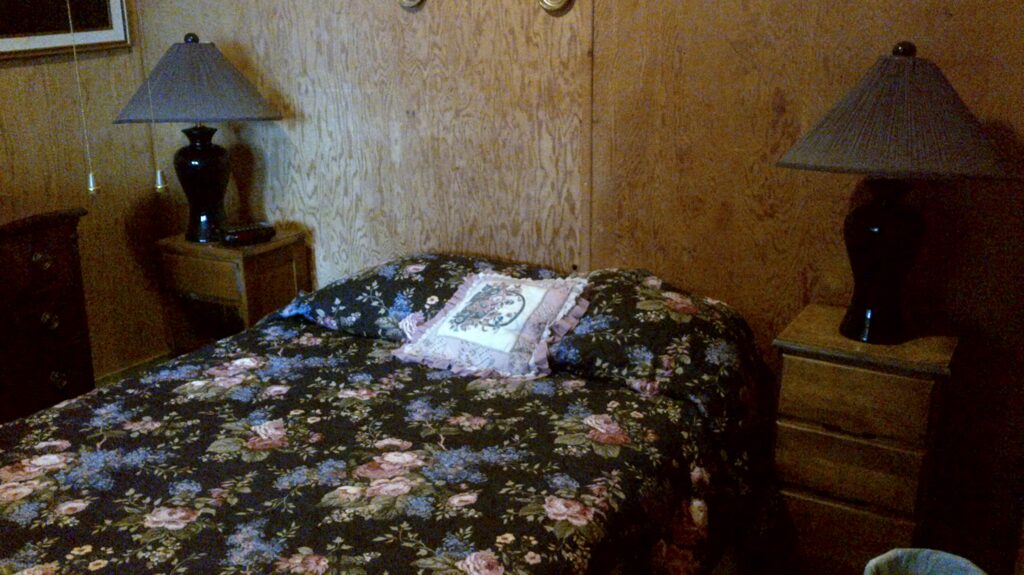
The living room/bedroom wall was not at all plumb. This made installing doors difficult but we built out the door frames so the doors could hang properly. Most people wouldn’t notice this unless they stand in the doorway and look at the frame.
The kitchen had a large upright freezer and a small portable spin washer wedged in between some Ikea style cupboards. After emptying the cupboards we discovered that they would fall towards you if you opened the door. There were two reasons for this, first, the baseboard ran behind them so they were not securely against the wall and second, despite using over 20 screws of various sizes to secure them to the wall, most of the screws failed to hit any studs. We initially thought that the studs must be very oddly placed in the wall to have missed them but found out that the studs were placed at the traditional 16″ spacing and the installer had simply had good luck missing them. We saw no need for the freezer or washer for a rental cottage (although in retrospect perhaps some guests would have liked the washer) so we removed them. We reworked the cupboards and screwed them securely to the wall (through studs) after shaping the bottom of the backs to fit around the baseboard.
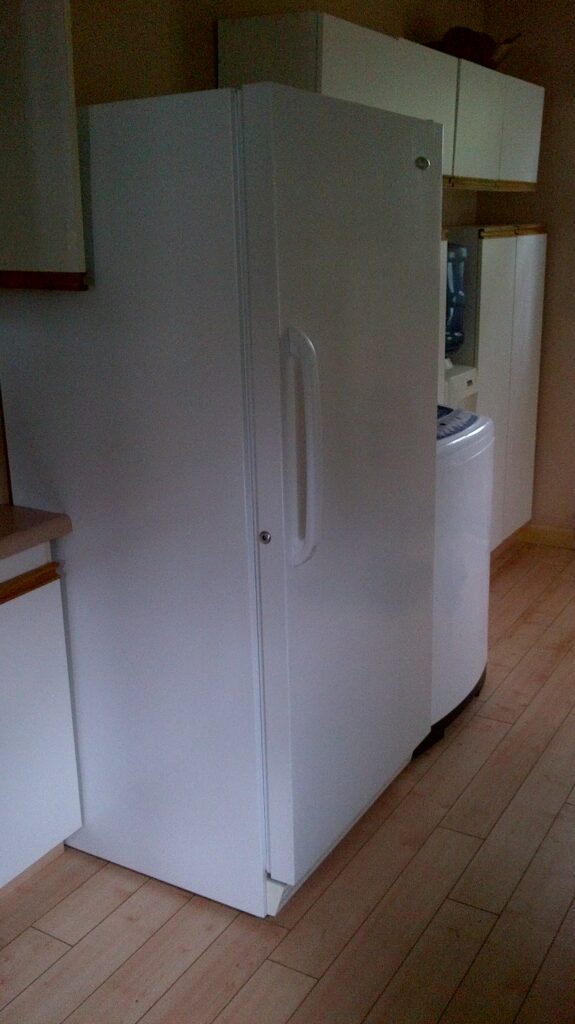
The hot water tank is in the bathroom. We built an enclosure for it that doubles as a shelf for towels; previously it was just sitting there. The sheet vinyl flooring had started to curl on the edges so we replaced it with vinyl plank click flooring. The pedestal sink was cracked so we replaced it with a new sink and vanity cabinet. The dresser that had been beside the shower was removed. The drawers inside were really sticky and had some sort of thick residue on them. We thought the dresser was not salvageable so we hosed it down as a last resort. That’s when we discovered that it must have been a nearly full bottle of shampoo that had spilt in the top drawer and dripped down into the other drawers. It took a long time to get it all off but the wood was imbued with the scent and linens stored in it smell fresh.
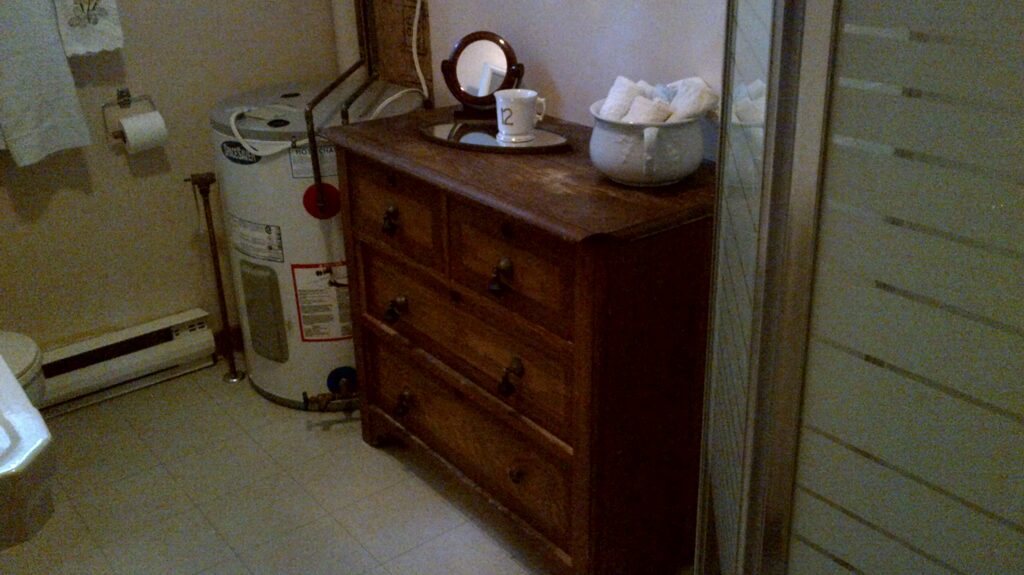
Cosmetic Improvements
Back to the living room, the insert for the fireplace is really small and would only accommodate one small piece of wood at a time. While it had an electric heatilator to spread the heat, the whole thing looked pretty dubious and the stacked firewood beside it was both a fire hazard and a great place for mice to hide so we removed it and have never used the fireplace insert. When we removed the broadloom, we found thick layers of paint under the broadloom which took a lot of effort to remove. Once the floor was basically stripped, we painted it with white floor and porch paint.
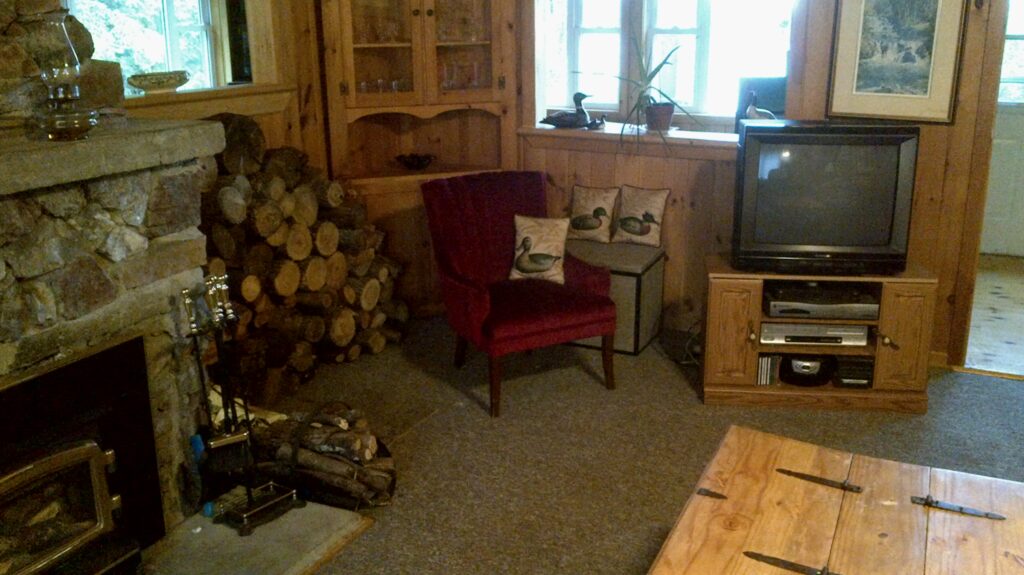
The kitchen and bathroom were originally painted pink. Since the counter in the kitchen is also pinkish, this gave it a very monochromatic look. We repainted in a more neutral green. Behind the spice rack over the stove there were bare electrical wires that were live. We installed a receptacle to at least make it safer.
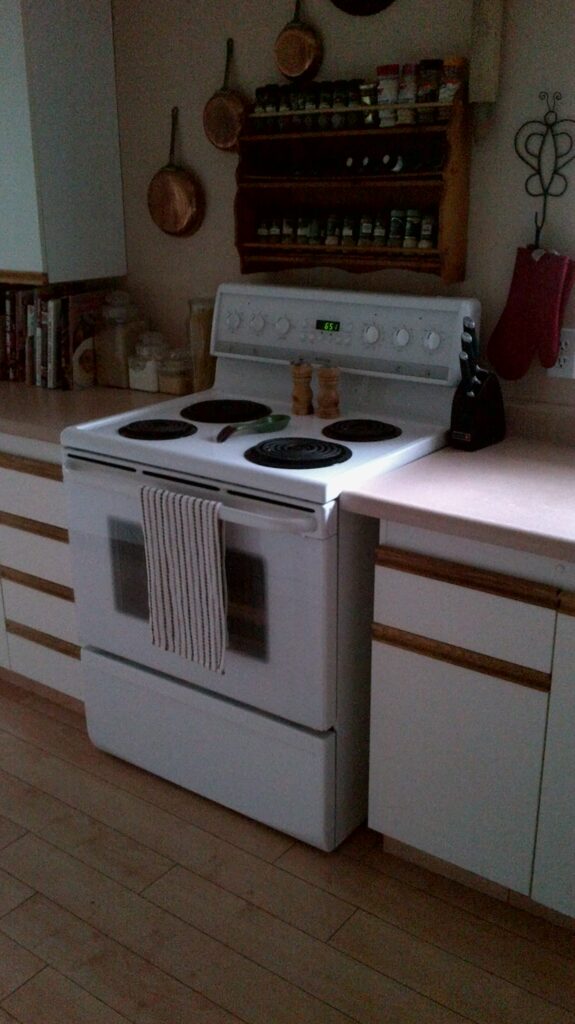
Furniture Upgrades
Most of the upholstered furniture that came with the cottage was discarded as it was quite worn and had dubious stains. Some of the wooden furniture, for example, a large chest that works as a coffee table, needed attention as it was all sticky. None of the beds were any good so they went off to the dump. We decided that it was more important to have queen-sized beds rather than smaller beds that would have allowed room for dressers. New mattresses and box springs were installed on bedframes that were acquired second-hand. A pre-loved sofa and comfy chair that had durable fabric were acquired for the living room along with a loveseat for the porch. A table and chairs were brought from home for the dining room. The reduction in clutter made the whole cottage look significantly better. A new table and chairs were purchased from Ikea for the new deck.
Outside Improvements
With the inside looking good it was time to look to the outside. The previous owners had a gazebo built on a plywood platform and covered with green indoor-outdoor carpeting. It was right at the corner of the cottage divided the front and side yards. They also had a firepit beside the cottage that we had observed burning dangerously high (flames to the roofline) when they were living there. The firepit had to go but under it we found a large pile of glass from broken beer bottles. The gazebo wasn’t salvageable so we remove it as well.
There were two large white spruce trees near the edge of the cliff and we decided that they could be the entrance to a large deck built out over the cliff. Unfortunately in the winter of 2014, one of the trees fell in a storm, taking out the power line for the rest of the road. Hydro One crews came in and cut the tree up and repaired the lines and we found out about it from a neighbour. Fortunately, the tree fell in such a way that only a portion of the deck railing was broken and the rest of the deck was undamaged. The next spring we finished the railing and installed a new gazebo.
We built stairs from the upper level to the middle of the hill where it flattens out before dropping off sharply to the beach. There were stairs for this last part down the hill to the beach but nothing for the top part. We had hoped to expose rock on the hill and build rock stairs but the granite ridge wasn’t very accommodating and we had to build wooden stairs. Both the original flight and the new flight have 20 stairs, purely by happenstance, not by design.
The fence between Ridgeview and Red Fox Hill did not go all the way to the kitchen door entrance. There was also a section of the wall on Ridgeview that appears to be a place for a fence to connect to. We discussed it with the neighbours at Red Fox Hill and decided to build what seemed to be intended to be the final sections of fence, from the wall of Ridgeview to the existing fence. We removed some pyramidal cedars that had died and extended the existing fence towards the road to provide more privacy between Ridgeview and Red Fox Hill cottage. Good fences make good neighbours.
Since the previous owners lived at Ridgeview year-round, they used the fireplace to partially heat the cottage. There were piles of “firewood” all around the property. Some of it was good hardwood, split and cut into 12″ or shorter lengths so they would fit in the very small firebox of the insert. Some of the stacks was softwood that must have just been stacked in place when a tree was removed. Any stacks that were leaning against any buildings were removed with the good hardwood being used in the wood stove at Cliffside. Much of the softwood was rotten so it was all taken to the dump.
Down at the beach the boathouse also had to be cleared of junk. The aluminum boat and 7.5hp Mercury motor were kept but all the old life jackets and ropes were discarded. The inside of the boathouse looked much better than the exterior and didn’t seem to be hazardous so while it was a priority to replace it from an esthetic standpoint, the expense was deferred to a later year.
